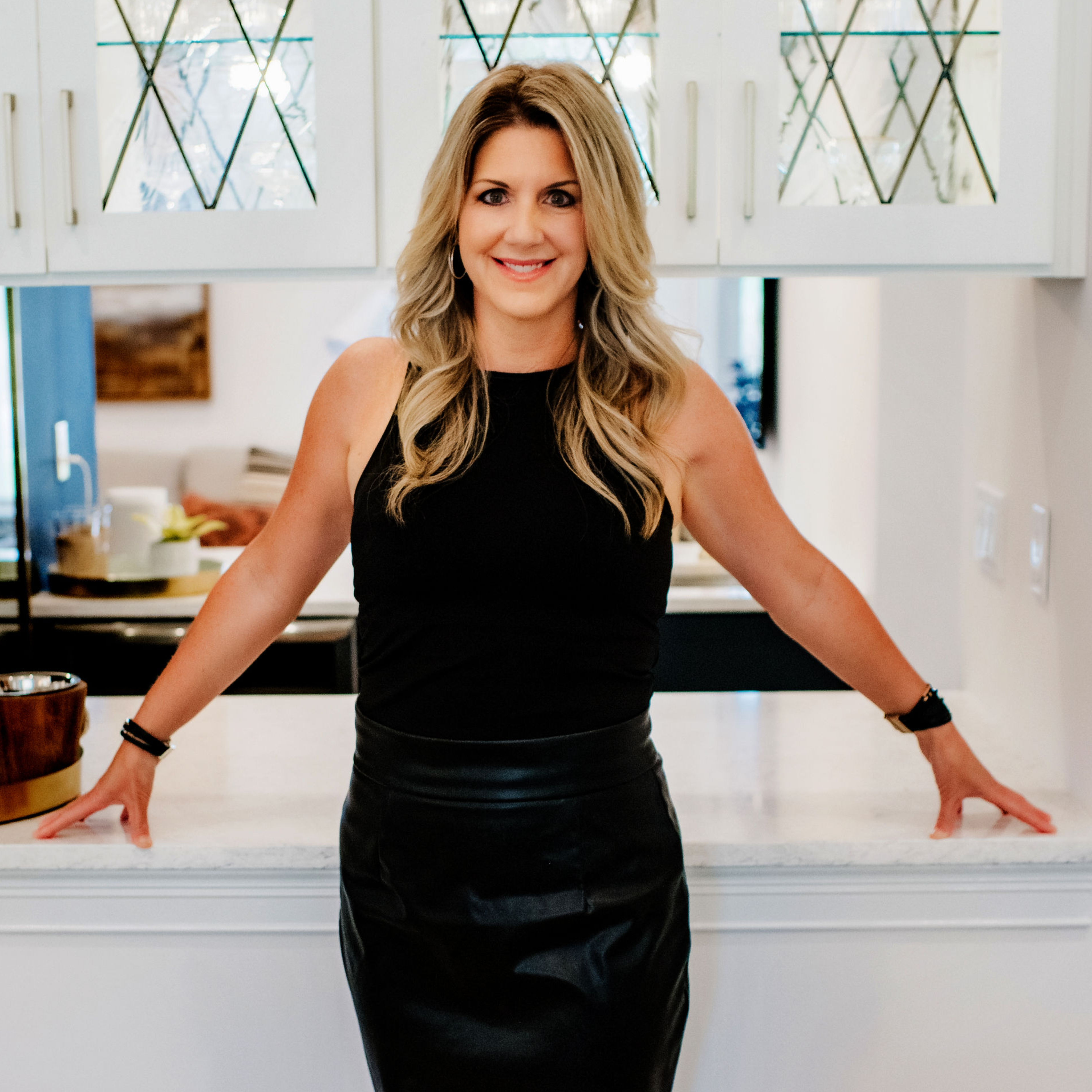
4 Beds
4 Baths
3,196 SqFt
4 Beds
4 Baths
3,196 SqFt
Key Details
Property Type Single Family Home, Commercial
Sub Type Single Family Residence
Listing Status Active
Purchase Type For Sale
Square Footage 3,196 sqft
Price per Sqft $371
Subdivision Seven Pines
MLS Listing ID 2114248
Style Craftsman
Bedrooms 4
Full Baths 3
Half Baths 1
HOA Fees $90/ann
HOA Y/N Yes
Year Built 2025
Lot Dimensions 60x120
Property Sub-Type Single Family Residence
Source realMLS (Northeast Florida Multiple Listing Service)
Property Description
Location
State FL
County Duval
Community Seven Pines
Area 027-Intracoastal West-South Of Jt Butler Blvd
Direction From 295 & JTB, take the Kernan Blvd exit, turn left on Stillwood Pines Blvd. & follow Seven Pines Model Home signs.
Interior
Interior Features Breakfast Bar, Eat-in Kitchen, His and Hers Closets, Jack and Jill Bath, Kitchen Island, Open Floorplan, Pantry, Primary Bathroom - Shower No Tub, Primary Downstairs, Smart Thermostat, Split Bedrooms, Walk-In Closet(s)
Heating Central
Cooling Central Air
Flooring Carpet, Tile
Laundry Electric Dryer Hookup, Gas Dryer Hookup, Washer Hookup
Exterior
Parking Features Attached, Garage, Garage Door Opener
Garage Spaces 3.0
Utilities Available Cable Available, Electricity Available, Natural Gas Available, Sewer Not Available, Water Not Available
Amenities Available Clubhouse
Waterfront Description Pond
View Pond
Roof Type Shingle
Porch Covered, Front Porch, Rear Porch
Total Parking Spaces 3
Garage Yes
Private Pool No
Building
Sewer Public Sewer
Water Public
Architectural Style Craftsman
Structure Type Frame
New Construction Yes
Schools
Elementary Schools Twin Lakes Academy
Middle Schools Twin Lakes Academy
High Schools Atlantic Coast
Others
HOA Name Leland
Senior Community No
Acceptable Financing Cash, Conventional, FHA, VA Loan
Listing Terms Cash, Conventional, FHA, VA Loan
GET MORE INFORMATION

Owner

