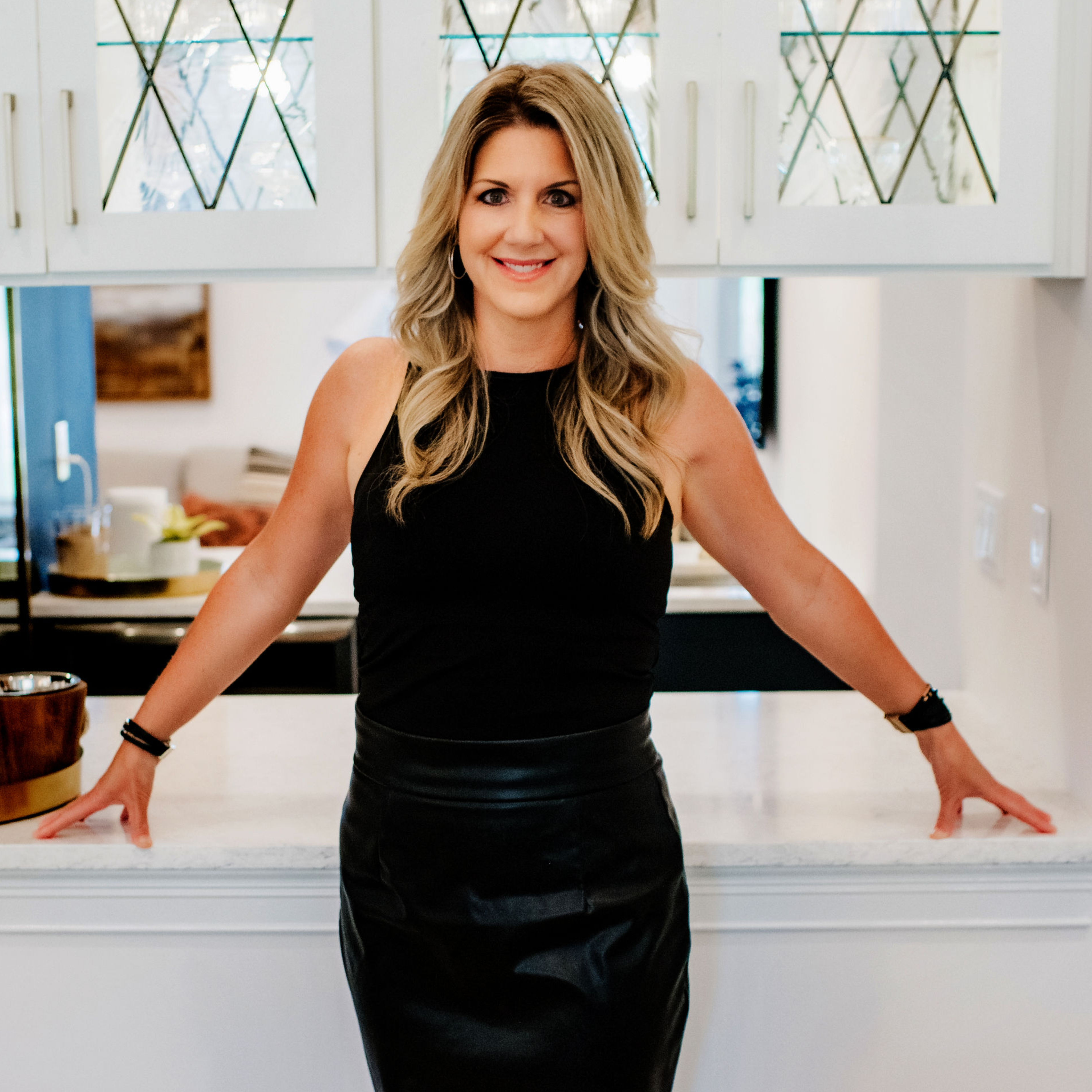
4 Beds
3 Baths
2,914 SqFt
4 Beds
3 Baths
2,914 SqFt
Key Details
Property Type Single Family Home
Sub Type Single Family Residence
Listing Status Active
Purchase Type For Sale
Square Footage 2,914 sqft
Price per Sqft $279
Subdivision King And The Bear
MLS Listing ID 255186
Style 2 Story,Contemporary,Single Family Home
Bedrooms 4
Full Baths 3
HOA Y/N Yes
Total Fin. Sqft 2914
Year Built 2005
Annual Tax Amount $7,480
Tax Year 2024
Lot Size 0.460 Acres
Acres 0.46
Property Sub-Type Single Family Residence
Property Description
Location
State FL
County St. Johns
Area 15
Zoning PUD
Location Details Suburban
Rooms
Primary Bedroom Level 1
Master Bathroom Tub/Shower Separate
Master Bedroom 1
Dining Room Formal
Interior
Interior Features Ceiling Fans, Chandelier, Dishwasher, Disposal, Dryer, Garage Door, Microwave, Range, Refrigerator, Washer, Window Treatments, Water Softener
Heating Central, Electric, Heat Pump
Cooling Central, Electric
Flooring Carpet, Tile, Wood
Exterior
Parking Features 2 Car Garage, Attached, Off Street, Garage Door Opener
Community Features Clubhouse, Exercise, Gated, Golf, Community Pool Unheated, Tennis, Pickleball, Curbs, Street Lights, Suburban
Roof Type Shingle
Topography Paved,Wooded
Building
Story 1
Water County, Well
Architectural Style 2 Story, Contemporary, Single Family Home
Level or Stories 1
New Construction No
Schools
Elementary Schools Wards Creek
Middle Schools Pacetti Bay
High Schools Tocoi Creek
Others
Senior Community No
Security Features Security Gate,Full-time,Gated with Guard
Acceptable Financing Cash, Conv, FHA, Veterans
Listing Terms Cash, Conv, FHA, Veterans
Virtual Tour https://www.youtube.com/watch?v=FihHJFkNjQc
GET MORE INFORMATION

Owner






