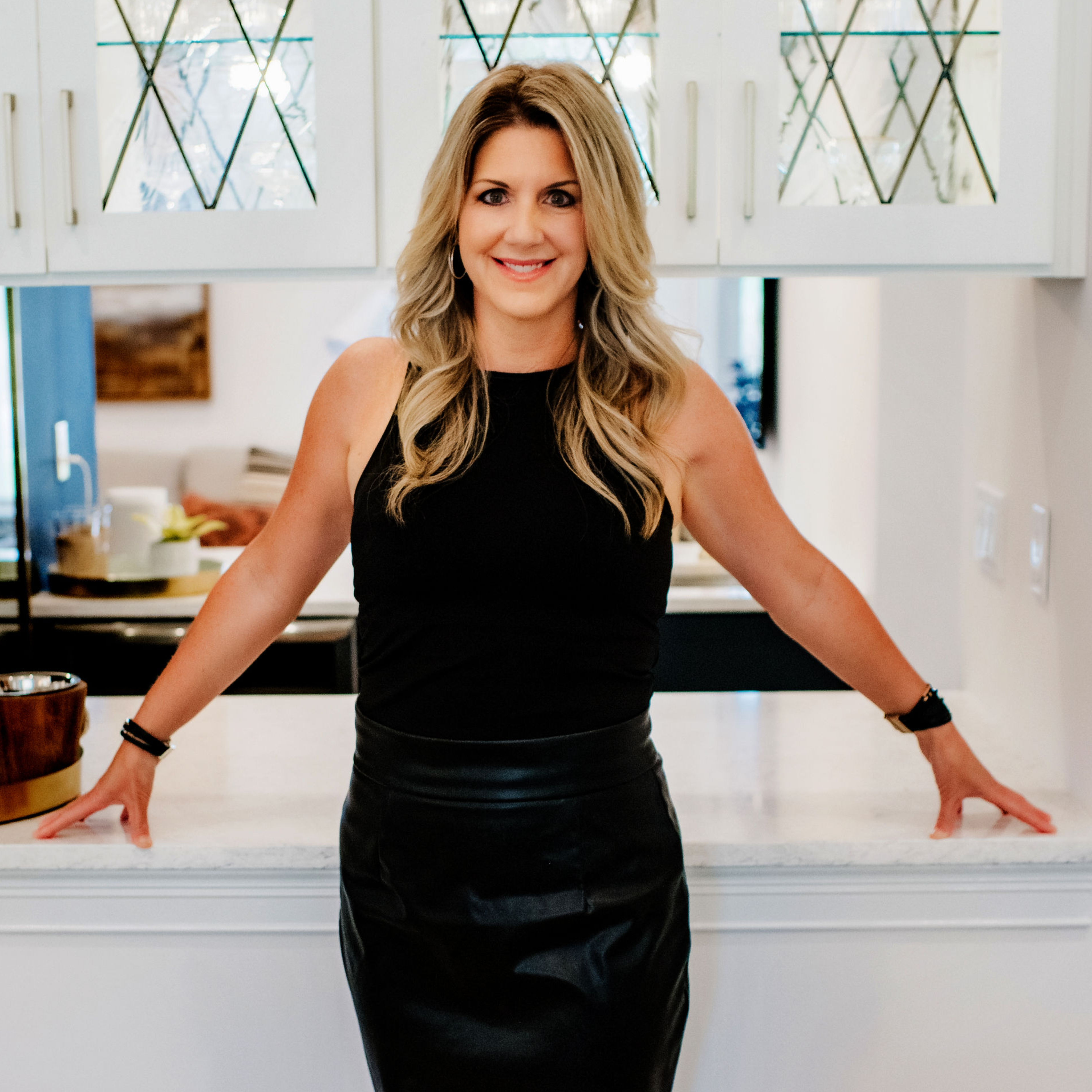
4 Beds
4 Baths
2,990 SqFt
4 Beds
4 Baths
2,990 SqFt
Key Details
Property Type Single Family Home
Sub Type Single Family Residence
Listing Status Active
Purchase Type For Sale
Square Footage 2,990 sqft
Price per Sqft $961
Subdivision Boys Work
MLS Listing ID 255024
Style 2 Story,Single Family Home
Bedrooms 4
Full Baths 4
HOA Y/N No
Total Fin. Sqft 2990
Year Built 1969
Annual Tax Amount $5,073
Tax Year 2024
Lot Size 0.930 Acres
Acres 0.93
Property Sub-Type Single Family Residence
Property Description
Location
State FL
County St. Johns
Area 08
Zoning RS-2
Direction S
Location Details East of A1A,Direct Ocean Front,Water Front,Ocean Front
Rooms
Primary Bedroom Level 2
Master Bathroom Tub/Shower Separate
Master Bedroom 2
Interior
Interior Features Ceiling Fans, Dishwasher, Disposal, Dryer, Garage Door, Microwave, Range, Refrigerator, Security System, Washer, Window Treatments
Heating Central, Electric
Cooling Central, Electric
Flooring Carpet, Tile, Vinyl, Wood
Exterior
Parking Features 1 Car Garage, 2 Car Garage, Attached, Addional Parking
Waterfront Description Direct Ocean Front
Roof Type Shingle
Building
Story 2
Water County
Architectural Style 2 Story, Single Family Home
Level or Stories 2
New Construction No
Schools
Elementary Schools W. D. Hartley
Middle Schools Gamble Rogers
High Schools Pedro Menendez
Others
Senior Community No
Acceptable Financing Cash, Conv
Listing Terms Cash, Conv
Virtual Tour https://boldcityvirtualtours.hd.pics/7840-A1A-S/idx
GET MORE INFORMATION

Owner






