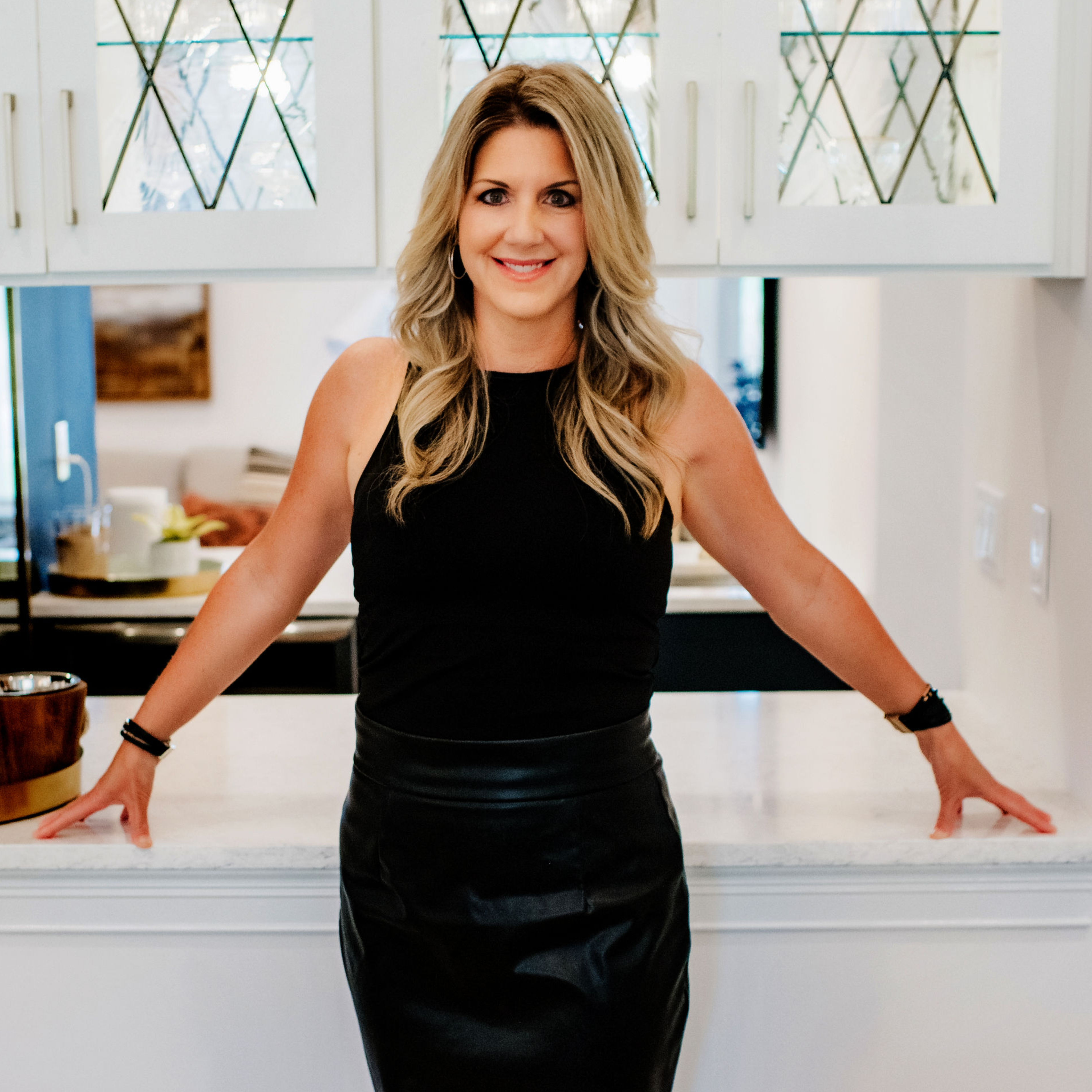
6 Beds
4.5 Baths
4,394 SqFt
6 Beds
4.5 Baths
4,394 SqFt
Key Details
Property Type Single Family Home
Sub Type Single Family Residence
Listing Status Contingent
Purchase Type For Sale
Square Footage 4,394 sqft
Price per Sqft $249
Subdivision Palencia
MLS Listing ID 254621
Style 2 Story,Contemporary,Single Family Home
Bedrooms 6
Full Baths 4
Half Baths 1
HOA Y/N Yes
Total Fin. Sqft 4394
Year Built 2005
Annual Tax Amount $11,394
Tax Year 2024
Lot Size 0.300 Acres
Acres 0.3
Property Sub-Type Single Family Residence
Property Description
Location
State FL
County St. Johns
Area 01
Zoning Rez
Rooms
Primary Bedroom Level 1
Master Bathroom Tub/Shower Separate
Master Bedroom 1
Dining Room Formal
Interior
Interior Features Ceiling Fans, Dishwasher, Garage Door, Microwave, Range, Refrigerator, Security System, Water Softener
Heating Central, Electric
Cooling Central, Electric
Flooring Carpet, Tile, Wood
Exterior
Parking Features 3 Car Garage, Attached
Community Features Clubhouse, Exercise, Gated, Community Pool Heated, Tennis, Pickleball, Sidewalk, Street Lights
Roof Type Shingle
Building
Story 2
Water County
Architectural Style 2 Story, Contemporary, Single Family Home
Level or Stories 2
New Construction No
Schools
Elementary Schools Palencia
Middle Schools Pacetti Bay
High Schools Allen D. Nease
Others
Senior Community No
Acceptable Financing Cash, Conv, Veterans
Listing Terms Cash, Conv, Veterans
GET MORE INFORMATION

Owner






