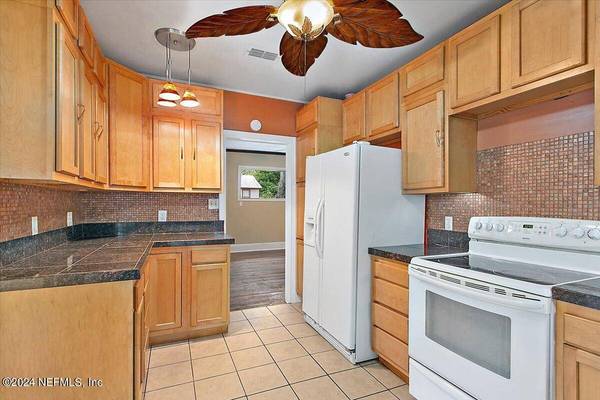
GALLERY
PROPERTY DETAIL
Key Details
Sold Price $227,5001.1%
Property Type Single Family Home, Commercial
Sub Type Single Family Residence
Listing Status Sold
Purchase Type For Sale
Square Footage 1, 609 sqft
Price per Sqft $141
Subdivision Lake Shore
MLS Listing ID 2003177
Style Traditional
Bedrooms 3
Full Baths 2
Year Built 1939
Annual Tax Amount $710
Lot Size 5,662 Sqft
Property Sub-Type Single Family Residence
Location
State FL
County Duval
Community Lake Shore
Area 052-Lakeshore
Building
Lot Description Corner Lot
Sewer Septic Tank
Water Public
Structure Type Wood Siding
New Construction No
Interior
Heating Central
Cooling Central Air
Flooring Tile, Vinyl, Wood
Laundry Electric Dryer Hookup, Washer Hookup
Exterior
Parking Features Additional Parking, Detached, Garage
Garage Spaces 2.0
Fence Chain Link
Pool None
Utilities Available Cable Available, Electricity Available, Water Available
Roof Type Shingle
Schools
Elementary Schools Bayview
Middle Schools Lake Shore
High Schools Riverside
Others
Acceptable Financing Cash, Conventional
Listing Terms Cash, Conventional
CONTACT









